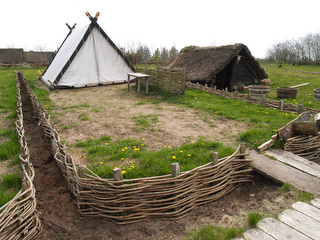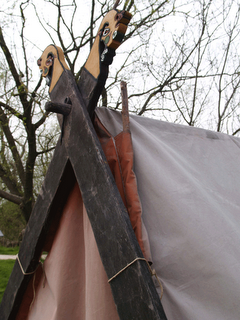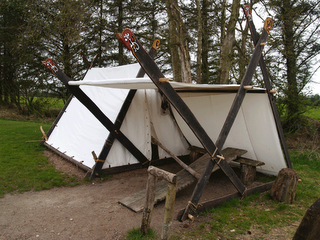Tents - Ribe Viking Centre
Sam wrote:
I need to make new A-frame for a tent ... What size boards have some of you used for an A-frame?
(Readers should refer to the section on the DARC web site depicting past camp presentations for images of various A frame tents the group uses.)
I take it you have a COVER for a standard 'wedge' tent?
First decision is if you want the beams inside the canvas (like I set mine up) or outside (Like Neil and most others do ). Advantage to inside is that it holds the tent sides open better. Disadvantage is that you need a larger hole at the peak for the boards to fit through. Its also more difficult to set the tent up. Outside planks with an X of ropes from corner to corner is the way most people solve the sagging sides but keep the tent fast to set up.
See the set of plans on the Encampment part of the Wareham Forge web site
frame
cover
So you are making measurements for the side rails and the ridge pole from the length of the canvas. Again along the ridge line and each of the sides (likely the same measurement). Then you add on the extra for the joints and pins, maybe an extra 6 inches on either end.
The bottom of the three end boards should be the length of the base line of the door end and back end of the tent. Plus the extra for the insert of the side rail beam. If you check the plan drawing you can see what I mean.
On the two uprights, the measurement is taken from the corner of the base line up to the peak. Then you add on the joint amounts for top and bottom (as with the bottom beam). On top of the planks goes the allowance for any kind of carved head you want to add to the finished support structure. Typically this amounts to 8 - 12 inches extra on each of the four pieces.
The actual Oseburg tent is something like 16 x 16. Neil's tent is patterned on that version (bloody huge). My own is about 2/3 scale, with the side rails at about 10 foot and the carved boards at roughly 11 feet. Fits very comfortably on top the Astro.
Consider your materials in terms of cost and strength At a rural building supply, you can usually get 'barn pine' - used for exterior planking on barns. The cost for this rough one side in 1 x 12 inch is roughly $1 per foot (Ontario Canada). With a large table saw that you can use to rip these in half to 1 x 6 planks. I have standard 2 x 4's and ripped them as well, down to 3 inches wide, for the two side rails. Taken together this modifies the look of the boards away from 'non standard' lumber.
I strongly suggest using a complete sapling as by far the best material to use for the ridge pole - in terms of strength vs size. A little hunting and you should be able to find a spruce or pine sapling the right size for the ridge pole. You will need a piece long enough when cut to span the ridge, typically this will work out to be roughly 4 inches at the base, tapering to about 1 1/2 where cut at the top for length.
Just for comparison, here are a couple of images of tents from the Ribe Viking Centre. For background, this is an 'open air museum' as they are called in Denmark (living history site for us NA's). It is loosely broken into three sections. The first is a recreation of a large section of the original market place layout of Ribe itself, as it existed in the Viking Age. A timber plank street is flanked by regular plots. These are bounded by ditches held in place with low withy sections.
 The original Ribe Market would NOT have had any permanent buildings. There are several in the re-creation, each some variant on the 'pit house'. These are small, shallow dug outs that have roofs of either thatch or turf, used as various workshops (more on these in a latter posting).
The original Ribe Market would NOT have had any permanent buildings. There are several in the re-creation, each some variant on the 'pit house'. These are small, shallow dug outs that have roofs of either thatch or turf, used as various workshops (more on these in a latter posting).
A couple of details on the tents which may prove interesting. First, there were at least five on site that were part of the permanent fixtures. (I was visiting in late April. The site was closed at that point, with normal season opening at least two weeks off.) These are all fairly large, built around a roughly 12 x 16 foot print (maybe more in some cases). Large enough that Trene's bead making furnace is operated without problem from inside the tent for example. This is the tent workshop in the image above.
 The covers are set up with pockets along the edges, both sides of the door and on the lower bottom seam. Into these slotted pockets are run thin natural poles. (Denmark has no shortage of willow to provide the thin straight saplings.) These poles are then lashed to the wooden frames. This method is considerably more durable than the rope or leather ties commonly used on our reconstructed tents. The covers themselves are all a modern heavy commercial tent canvas. Some were dyed most were the standard (unnatural!) bright white, with brass grommets showing. (Remember that these are in constant public use, so squint a bit as you look at them - and be forgiving.)
The covers are set up with pockets along the edges, both sides of the door and on the lower bottom seam. Into these slotted pockets are run thin natural poles. (Denmark has no shortage of willow to provide the thin straight saplings.) These poles are then lashed to the wooden frames. This method is considerably more durable than the rope or leather ties commonly used on our reconstructed tents. The covers themselves are all a modern heavy commercial tent canvas. Some were dyed most were the standard (unnatural!) bright white, with brass grommets showing. (Remember that these are in constant public use, so squint a bit as you look at them - and be forgiving.)
 Several of the tents were also set up with the method of opening the sides up as awnings seen in the image above. (This tent was the storage and working area for the archery field.) The addition of the extra side board and linking rail is certainly more durable than the 'single pole' method that I have used in the past for the same effect. Significantly more material required, and thus unlikely inside a strictly historic context.
Several of the tents were also set up with the method of opening the sides up as awnings seen in the image above. (This tent was the storage and working area for the archery field.) The addition of the extra side board and linking rail is certainly more durable than the 'single pole' method that I have used in the past for the same effect. Significantly more material required, and thus unlikely inside a strictly historic context.
I need to make new A-frame for a tent ... What size boards have some of you used for an A-frame?
(Readers should refer to the section on the DARC web site depicting past camp presentations for images of various A frame tents the group uses.)
I take it you have a COVER for a standard 'wedge' tent?
First decision is if you want the beams inside the canvas (like I set mine up) or outside (Like Neil and most others do ). Advantage to inside is that it holds the tent sides open better. Disadvantage is that you need a larger hole at the peak for the boards to fit through. Its also more difficult to set the tent up. Outside planks with an X of ropes from corner to corner is the way most people solve the sagging sides but keep the tent fast to set up.
See the set of plans on the Encampment part of the Wareham Forge web site
frame
cover
So you are making measurements for the side rails and the ridge pole from the length of the canvas. Again along the ridge line and each of the sides (likely the same measurement). Then you add on the extra for the joints and pins, maybe an extra 6 inches on either end.
The bottom of the three end boards should be the length of the base line of the door end and back end of the tent. Plus the extra for the insert of the side rail beam. If you check the plan drawing you can see what I mean.
On the two uprights, the measurement is taken from the corner of the base line up to the peak. Then you add on the joint amounts for top and bottom (as with the bottom beam). On top of the planks goes the allowance for any kind of carved head you want to add to the finished support structure. Typically this amounts to 8 - 12 inches extra on each of the four pieces.
The actual Oseburg tent is something like 16 x 16. Neil's tent is patterned on that version (bloody huge). My own is about 2/3 scale, with the side rails at about 10 foot and the carved boards at roughly 11 feet. Fits very comfortably on top the Astro.
Consider your materials in terms of cost and strength At a rural building supply, you can usually get 'barn pine' - used for exterior planking on barns. The cost for this rough one side in 1 x 12 inch is roughly $1 per foot (Ontario Canada). With a large table saw that you can use to rip these in half to 1 x 6 planks. I have standard 2 x 4's and ripped them as well, down to 3 inches wide, for the two side rails. Taken together this modifies the look of the boards away from 'non standard' lumber.
I strongly suggest using a complete sapling as by far the best material to use for the ridge pole - in terms of strength vs size. A little hunting and you should be able to find a spruce or pine sapling the right size for the ridge pole. You will need a piece long enough when cut to span the ridge, typically this will work out to be roughly 4 inches at the base, tapering to about 1 1/2 where cut at the top for length.
Just for comparison, here are a couple of images of tents from the Ribe Viking Centre. For background, this is an 'open air museum' as they are called in Denmark (living history site for us NA's). It is loosely broken into three sections. The first is a recreation of a large section of the original market place layout of Ribe itself, as it existed in the Viking Age. A timber plank street is flanked by regular plots. These are bounded by ditches held in place with low withy sections.
 The original Ribe Market would NOT have had any permanent buildings. There are several in the re-creation, each some variant on the 'pit house'. These are small, shallow dug outs that have roofs of either thatch or turf, used as various workshops (more on these in a latter posting).
The original Ribe Market would NOT have had any permanent buildings. There are several in the re-creation, each some variant on the 'pit house'. These are small, shallow dug outs that have roofs of either thatch or turf, used as various workshops (more on these in a latter posting).A couple of details on the tents which may prove interesting. First, there were at least five on site that were part of the permanent fixtures. (I was visiting in late April. The site was closed at that point, with normal season opening at least two weeks off.) These are all fairly large, built around a roughly 12 x 16 foot print (maybe more in some cases). Large enough that Trene's bead making furnace is operated without problem from inside the tent for example. This is the tent workshop in the image above.
 The covers are set up with pockets along the edges, both sides of the door and on the lower bottom seam. Into these slotted pockets are run thin natural poles. (Denmark has no shortage of willow to provide the thin straight saplings.) These poles are then lashed to the wooden frames. This method is considerably more durable than the rope or leather ties commonly used on our reconstructed tents. The covers themselves are all a modern heavy commercial tent canvas. Some were dyed most were the standard (unnatural!) bright white, with brass grommets showing. (Remember that these are in constant public use, so squint a bit as you look at them - and be forgiving.)
The covers are set up with pockets along the edges, both sides of the door and on the lower bottom seam. Into these slotted pockets are run thin natural poles. (Denmark has no shortage of willow to provide the thin straight saplings.) These poles are then lashed to the wooden frames. This method is considerably more durable than the rope or leather ties commonly used on our reconstructed tents. The covers themselves are all a modern heavy commercial tent canvas. Some were dyed most were the standard (unnatural!) bright white, with brass grommets showing. (Remember that these are in constant public use, so squint a bit as you look at them - and be forgiving.) Several of the tents were also set up with the method of opening the sides up as awnings seen in the image above. (This tent was the storage and working area for the archery field.) The addition of the extra side board and linking rail is certainly more durable than the 'single pole' method that I have used in the past for the same effect. Significantly more material required, and thus unlikely inside a strictly historic context.
Several of the tents were also set up with the method of opening the sides up as awnings seen in the image above. (This tent was the storage and working area for the archery field.) The addition of the extra side board and linking rail is certainly more durable than the 'single pole' method that I have used in the past for the same effect. Significantly more material required, and thus unlikely inside a strictly historic context.










0 Comments:
Post a Comment
<< Home